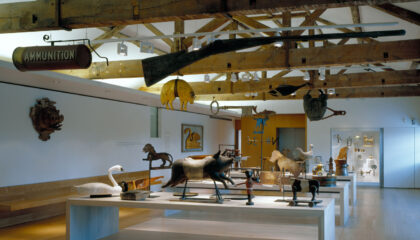Compton Verney House
Warwick, United Kingdom
2003-2004
Units
14
Area
500 m2
Length of exhibit fronts
12 m
This sumptuous country home was built between 1711 and 1728, then restructured around 1760 by Robert Adam. The house stands at the center of a vast lawn as a shining example of architectural self-awareness and a refined exponent of Neoclassicism. After a long period of neglect, the home’s new owner, philanthropist Sir Peter Moores, launched a renovation project in 1993 that converted Compton Verney into a museum. The Compton Verney House hosts a permanent collection centered on themes that are generally underrepresented in museums and galleries of British art and also offers a rich program of specially designed seasonal exhibitions.
Exhibition design: Stephen Greenberg, Metaphor, London
The challenge
The installation, designed by Stephen Greenberg, physically and symbolically integrates the existing structures into the English countryside. Thus, not only the floors, but also the display cases and other exhibition facilities needed to be sheathed in natural oak boards. The built-in display cases had to be completely unobtrusive, so only the glazed fronts were left visible.
The solution
Goppion created display islands, each made up of a high base and an upper glass case to delimit the exhibition space. So that there would be no visible hardware, Goppion devised a system for lifting the glass cases that consists of a central screw driven by an electric motor, with four stationary cylindrical guides located on the case’s corners. The whole mechanism operates from a single, central screw, so there’s no need to contend with corner screws or transmission equipment, making it easy to operate and maintain the system. A facing of natural oak slats masks the entire plinth and slides open to allow easy access to the interior of the case. The niche cases set into the walls are faced by large panes of hinged glass, which can be easily and safely opened by just one person.



